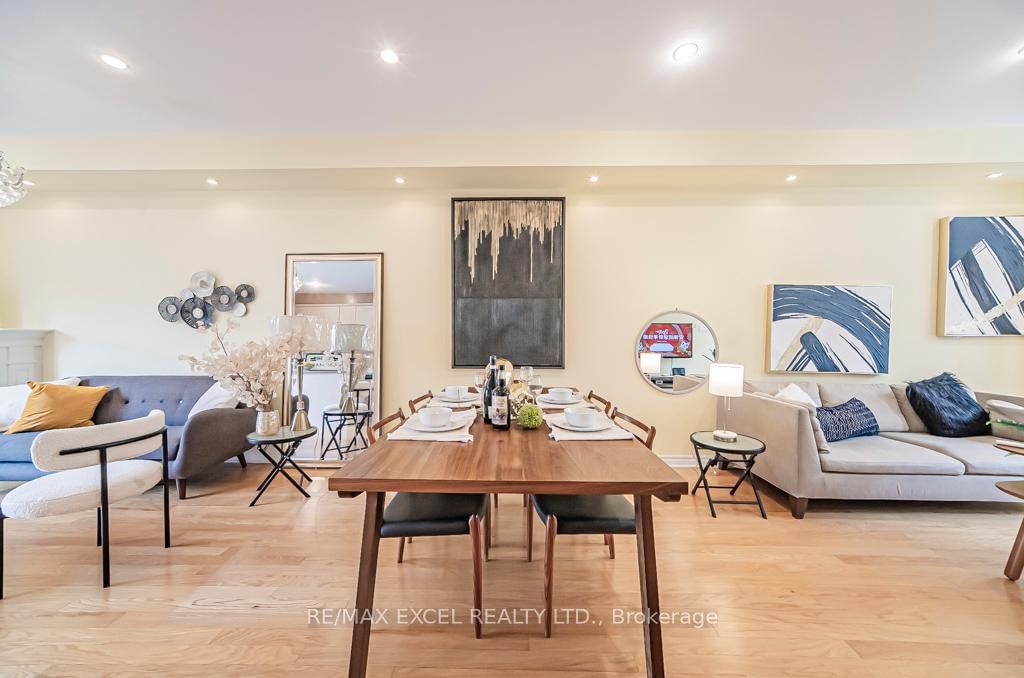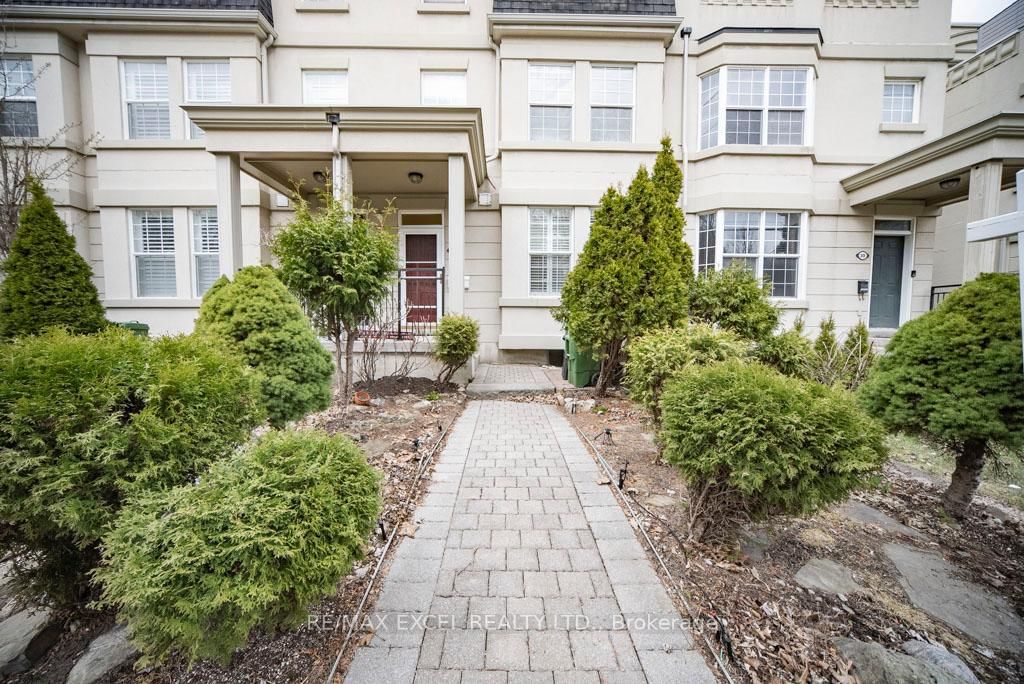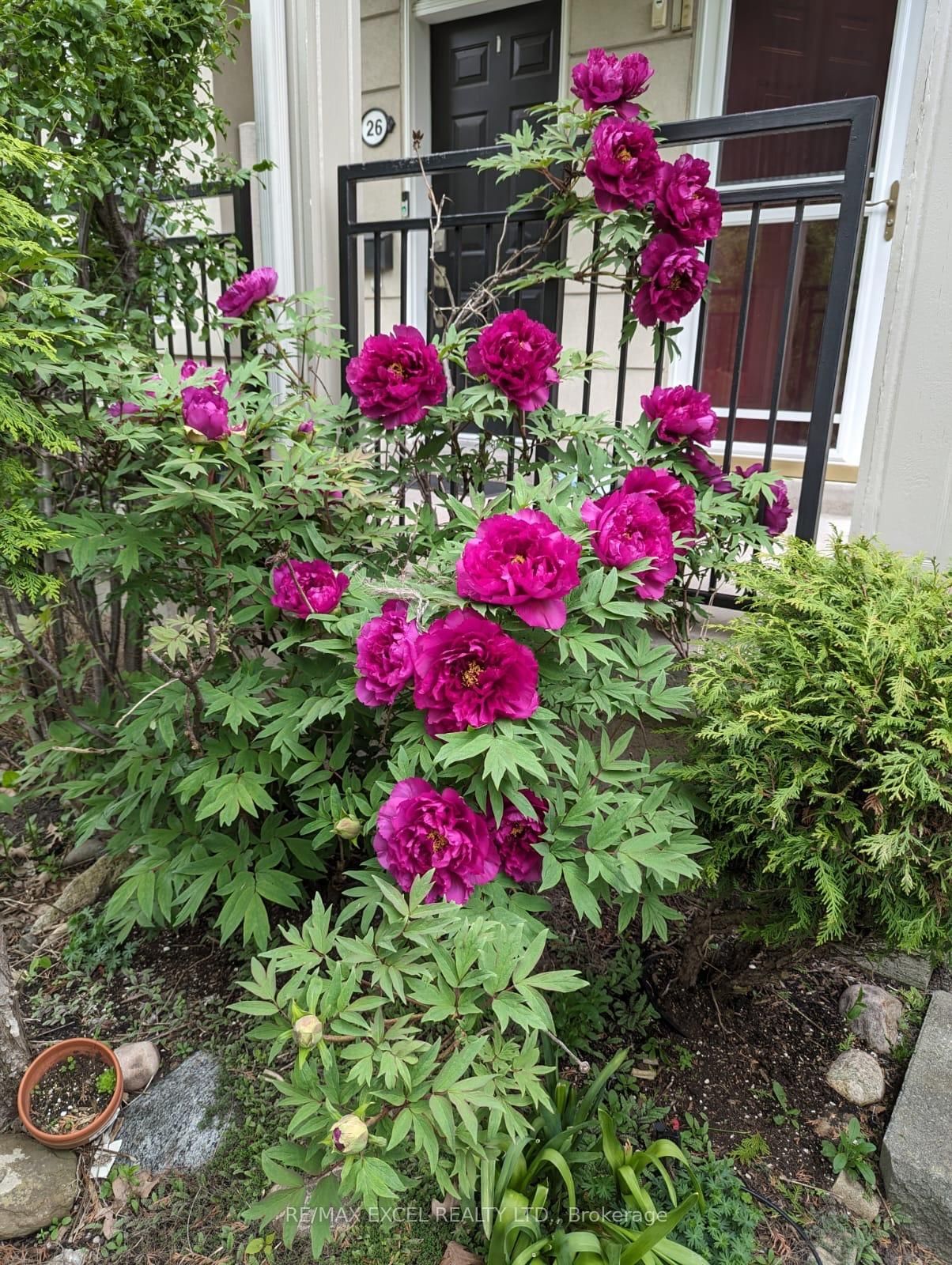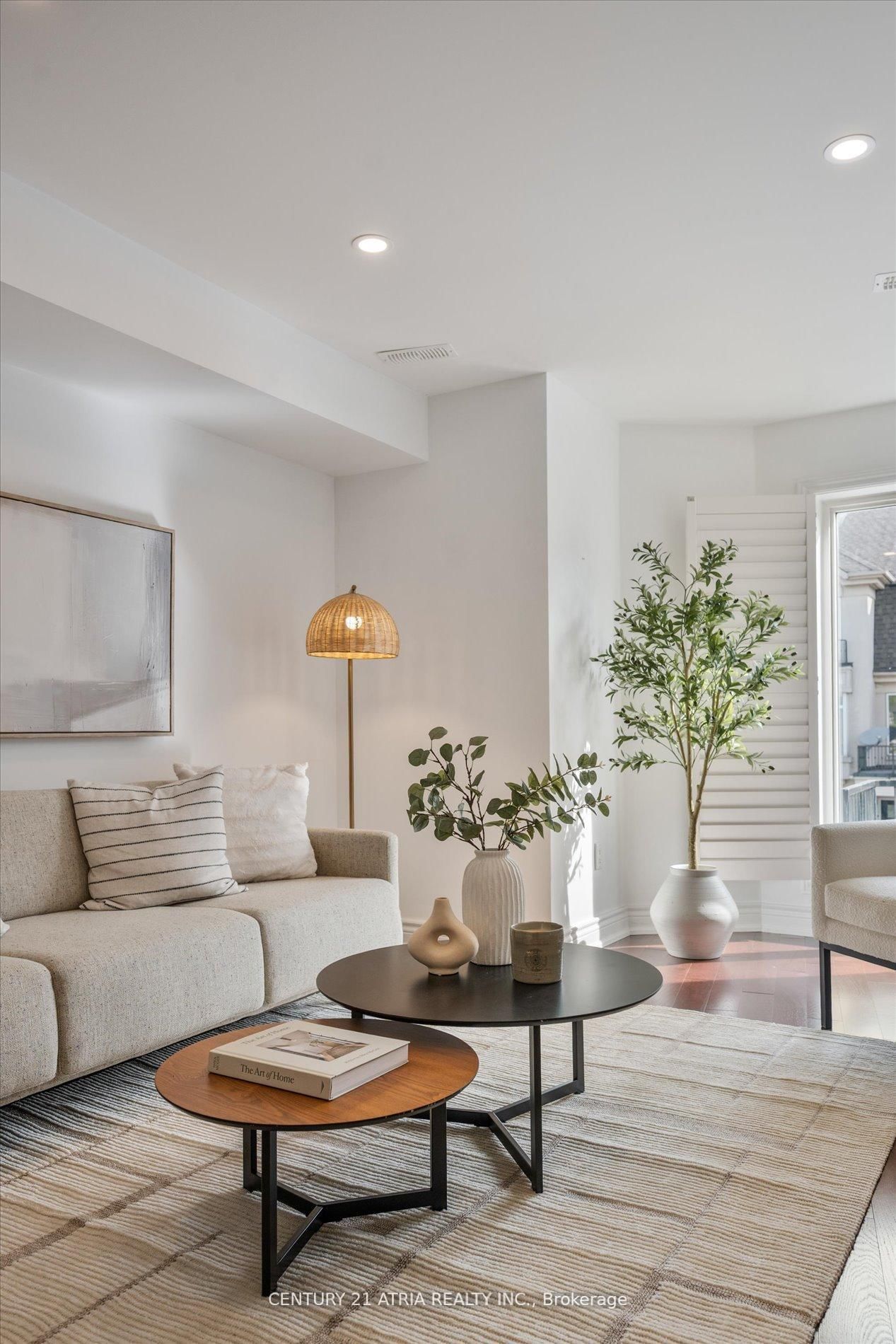Overview
-
Property Type
Att/Row/Twnhouse, 3-Storey
-
Bedrooms
3
-
Bathrooms
4
-
Basement
Finished + Sep Entrance
-
Kitchen
1
-
Total Parking
2 Attached Garage
-
Lot Size
79.49x18.7 (Feet)
-
Taxes
$6,552.05 (2024)
-
Type
Freehold
Property description for 28 Bond Avenue, Toronto, Banbury-Don Mills, M3B 3R8
Property History for 28 Bond Avenue, Toronto, Banbury-Don Mills, M3B 3R8
This property has been sold 1 time before.
To view this property's sale price history please sign in or register
Estimated price
Local Real Estate Price Trends
Active listings
Average Selling Price of a Att/Row/Twnhouse
May 2025
$1,453,500
Last 3 Months
$1,156,333
Last 12 Months
$829,854
May 2024
$1,222,500
Last 3 Months LY
$1,053,389
Last 12 Months LY
$750,889
Change
Change
Change
Historical Average Selling Price of a Att/Row/Twnhouse in Banbury-Don Mills
Average Selling Price
3 years ago
$1,193,333
Average Selling Price
5 years ago
$870,000
Average Selling Price
10 years ago
$715,250
Change
Change
Change
Number of Att/Row/Twnhouse Sold
May 2025
2
Last 3 Months
2
Last 12 Months
1
May 2024
4
Last 3 Months LY
4
Last 12 Months LY
2
Change
Change
Change
How many days Att/Row/Twnhouse takes to sell (DOM)
May 2025
13
Last 3 Months
17
Last 12 Months
26
May 2024
15
Last 3 Months LY
18
Last 12 Months LY
10
Change
Change
Change
Average Selling price
Inventory Graph
Mortgage Calculator
This data is for informational purposes only.
|
Mortgage Payment per month |
|
|
Principal Amount |
Interest |
|
Total Payable |
Amortization |
Closing Cost Calculator
This data is for informational purposes only.
* A down payment of less than 20% is permitted only for first-time home buyers purchasing their principal residence. The minimum down payment required is 5% for the portion of the purchase price up to $500,000, and 10% for the portion between $500,000 and $1,500,000. For properties priced over $1,500,000, a minimum down payment of 20% is required.













































